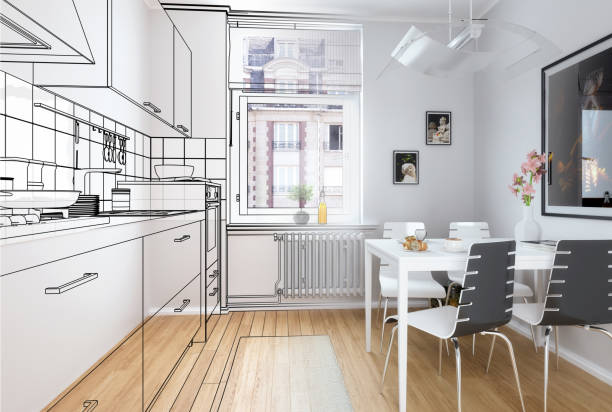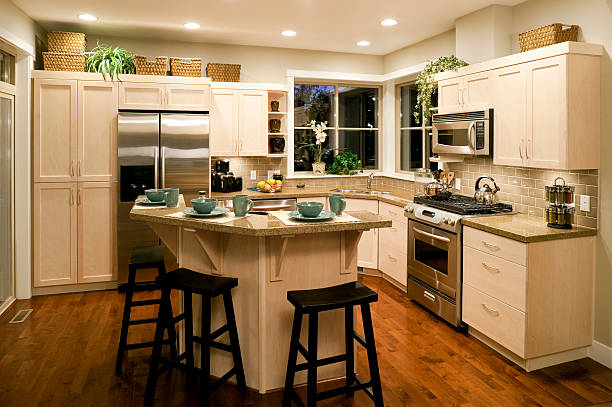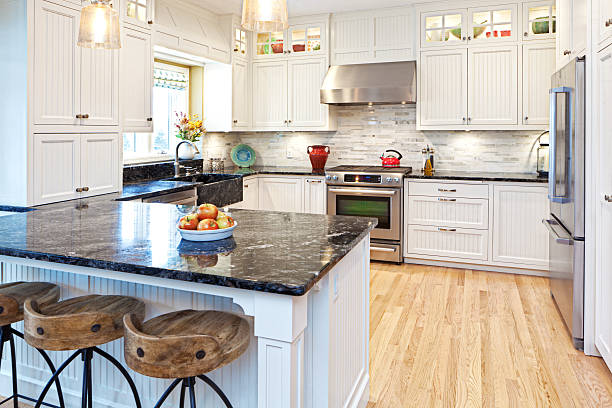Renovating your kitchen isn’t just a project—it’s a journey of decision fatigue, creative risk, and endless dust. Everyone wants the perfect blend of beauty and practicality, but getting there is harder than it looks. I found myself seduced by Pinterest boards and sleek showrooms, but as the renovation unfolded, I realized how much I hadn’t planned for. These are the things I wish I knew before remodeling my kitchen—shared not just by me, but by designers, stylists, and homeowners who learned the hard way. With insights from Us Builders Team LLC, this guide brings together real lessons to help you plan smarter and avoid common pitfalls.
Start With a Clear Plan and Budget to Avoid Renovation Regrets
Before you knock down walls or choose marble countertops, set a realistic budget and stick to it. Planning your kitchen remodel with a detailed budget helps you prioritize your spending and avoid mid-project surprises. Remember to include everything: design consultations, permits, unexpected repairs, and even takeout meals while your kitchen is out of use. Be sure to set aside an extra 15–20% in your budget to cover unexpected costs that may arise. You’ll thank yourself later.
A clear budget also helps keep communication smooth between you and your contractor. When everyone knows the financial boundaries, it’s easier to make decisions quickly and avoid unnecessary delays.

Don’t Let Style Overshadow Functionality
Sleek finishes and trendy designs are tempting, but your kitchen is a working space. Prioritize function over form, especially for features that are expensive or difficult to change later. Built-in cabinets, worktops, flooring, and layout decisions need to serve your everyday needs, not just your aesthetic vision. Consider how you cook, entertain, and move through the kitchen—then design for that reality.
Think About How You Actually Use the Space
Your dream kitchen should reflect how you live, not how you wish you lived. Many people regret features like double ovens or oversized islands because they don’t match their daily routines. If you’re not a passionate cook, don’t invest in commercial-grade appliances. If you mostly microwave or order in, your money is better spent on clever storage or a breakfast nook. Always design around your lifestyle.
Think about how you use your kitchen on a daily basis—from morning coffee routines to late-night snacks. A space that supports your habits will feel more natural, functional, and truly yours.
Invest in Quality Where It Counts Most
Skimping on daily-use items can lead to expensive regrets. This includes your tap, sink, hardware, and cabinetry. These are the pieces you touch and see every day. Designer fixtures and long-lasting surfaces might be more expensive upfront but offer better value over time. Think of it like cost-per-use: a high-quality tap you love is worth more than a cheap one you want to replace in a year.

Plan Storage With Surgical Precision
Kitchen storage is about more than just how many cabinets you install. It’s about what goes where and how accessible everything is. Think vertically with tall cabinets, use deep drawers for pots and pans, and include pull-out organizers, spice racks, and trash solutions. Without proper storage planning, even the most stunning kitchen can become a source of daily hassle.
Consider corner cabinets with lazy Susans to maximize awkward spaces. Install drawer dividers to keep utensils organized and easy to find. Use open shelving for frequently used items or décor. And don’t forget to plan space for larger appliances like mixers or air fryers—they deserve a designated home too.
Layout Is King—Don’t Ignore the Work Triangle
The “kitchen work triangle” – the relationship between your sink, stove, and fridge – is the core of good design. These three points represent the main tasks: prepping, cooking, and cleaning. A well-planned triangle reduces unnecessary movement and improves workflow, making your kitchen easier and more enjoyable to use.
For best results, each leg of the triangle should ideally be between 4 and 9 feet. Too close, and the space feels cramped. Too far, and you’re constantly walking back and forth. Whether you have an L-shaped, U-shaped, galley, or open-concept kitchen, this triangle should remain clear and unobstructed.
Avoid placing obstacles, like large islands or open cabinet doors, in the triangle. Consider appliance door swings and make sure they don’t block your path or interfere with each other.
If your space doesn’t allow for a traditional triangle, consider using task-based zones instead—grouping your tools and appliances by purpose (prep, cook, clean).
Designing your kitchen layout with this concept in mind creates a smooth flow, maximizes efficiency, and blends both beauty and practicality for everyday living.
Be Strategic With Appliance Choices and Placement
Appliances aren’t just functional—they influence your layout and cabinet sizing. Choose appliances early in the design process so your cabinetry can be built around them. Also, consider what you actually use: a warming drawer might be unnecessary, but a drawer microwave could be a space-saver. Make sure appliances are grouped by function and placed where they’ll actually be used.

Lighting Should Be Layered, Practical, and Thoughtful
Good lighting transforms your kitchen. Combine ambient lighting (like ceiling fixtures), task lighting (under-cabinet strips), and accent lighting (pendants or wall sconces). Each layer serves a purpose, whether you’re chopping vegetables, reading recipes, or hosting dinner parties. Make the most of daylight by incorporating reflective surfaces that help your kitchen look brighter and more spacious.
Think Long-Term and Choose Timeless Over Trendy
Trends change, but your kitchen is a long-term investment. Steer clear of styles that could go out of fashion in the near future. Instead, choose neutral palettes, classic hardware, and high-quality finishes that age gracefully. Reserve trendy choices for elements that are simple to swap out, such as wall colors, seating, or decorative accents.
Communication and Flexibility Are Key During the Process
Even the best-planned renovations come with surprises. Contractors might uncover issues behind walls or face supplier delays. Regularly communicate with your team, document decisions, and be flexible when challenges arise. A collaborative approach can reduce stress and help keep your kitchen remodel on track and within budget.
Conclusion:
Renovating your kitchen is exciting, but it comes with plenty of challenges. From layout planning to budget management, every choice impacts how your kitchen looks and functions. By learning from common remodeling mistakes and focusing on your real needs, you can create a kitchen that truly fits your lifestyle. Prioritize practical storage, timeless design, and a layout that supports everyday use. Stay flexible, expect the unexpected, and don’t rush the process. A well-planned kitchen remodel adds value to your home and improves your daily life. With smart decisions, your new kitchen will be both beautiful and highly functional for years.
FAQs
1. What is the most common regret in kitchen remodeling?
Skipping storage solutions or not planning appliance placement correctly is often the most regretted mistake.
2. How do I mix modern trends with lasting value?
Focus on using classic, durable materials for the main elements, and bring in current trends through decor that’s easy to change later.
3. Is hiring a kitchen designer worth it?
Yes, especially for complex layouts or when investing in custom cabinetry. It can prevent expensive design flaws.
4. What’s the best way to save money during a remodel?
Spend on things that matter long-term (like cabinetry and layout) and save on items that can be upgraded later (like lighting or hardware).
5. How long does a kitchen remodel usually take?
A typical kitchen renovation lasts between 6 to 12 weeks, though the timeline may vary based on the project’s complexity, material lead times, and contractor schedules.
